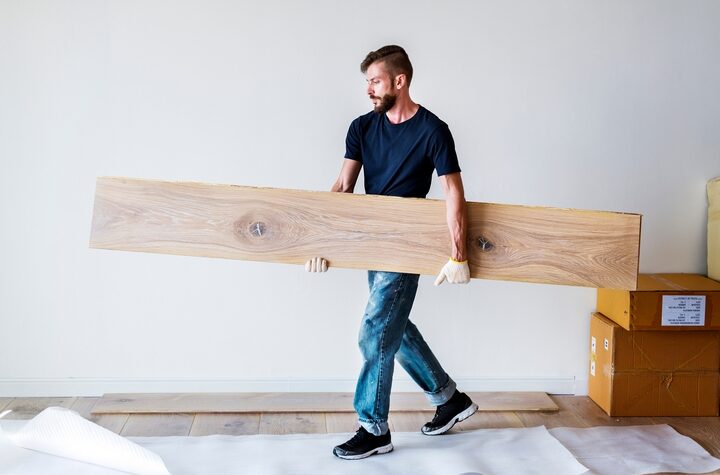If your house has a basement, consider yourself lucky. This is an additional story to the underground and private house, giving you extra square footage without increasing the overall footprint.
Is your basement just a catch-all for unwanted items and not living up to its potential? It could be so much more, and really, you probably need the extra space, especially with a large family or home business.
Basement renovations require proper planning and a creative vision. Learn how to renovate a basement to get your construction juices flowing.
Consider What You Want to Use It For

Before you go downstairs with a hammer, nails and some lumber, think about what you want for the space. Is it going to be a rec room? How about a few extra bedrooms? Maybe you want to run a home-based business from the space or create an entertainment zone with a movie room, bar and games area.
Decide what you want to do and put together a budget. Renovation costs can quickly spiral out of control, so know what you want and how much you want to spend before you start swinging that hammer.
Inspect and Repair
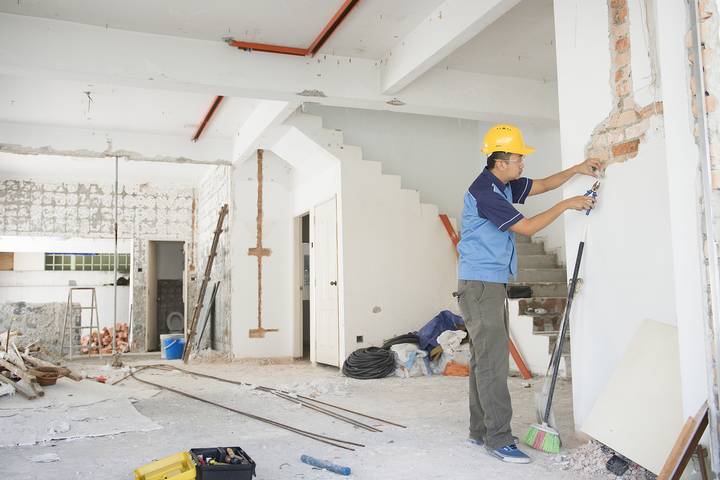
Once you know what you are doing, it’s time to ensure the space is ready for renovation. A basement has potential challenges, and you must ensure everything is in good shape to start.
Check the moisture levels and inspect for any signs of mildew or mould. You will want to get this taken care of right away, and it may just be a matter of running a dehumidifier and washing some spots with vinegar. If anything worse happens, you may need a company to come in and remove the mouldy drywall and sanitize the surfaces.
Ensure the drains and sump pump are operating well, insulate any exposed pipes to prevent heat loss, and stop condensation if there is rough framing on the outside walls. Put some insulation and cover with a vapour barrier before closing up with drywall.
Lay out Your Rooms
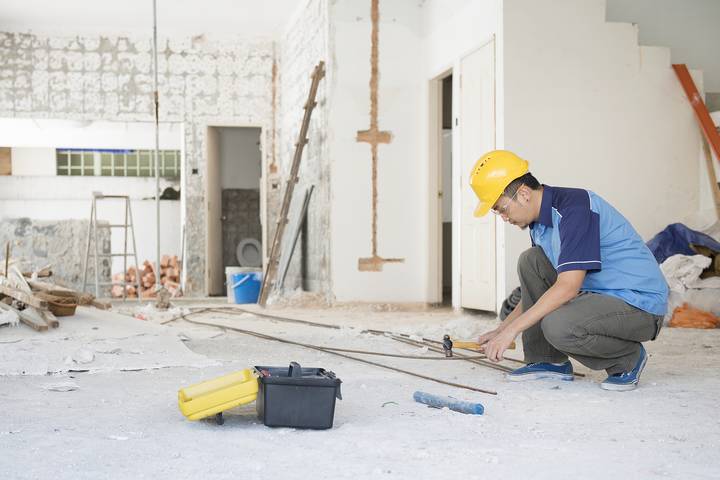
Unless you have an open concept plan, you must lay the floor for any partition walls separating rooms. This is fairly easy to do, and once you have some pencil marks on the floor, you can visualize the sizes of rooms and passageways. You can also make changes now before any walls go up.
If there are utility appliances or a rough mechanical room, you will need to close that off in a room of its own, ensuring adequate space to service the heat pump, hot water tank and anything else.
Start Framing
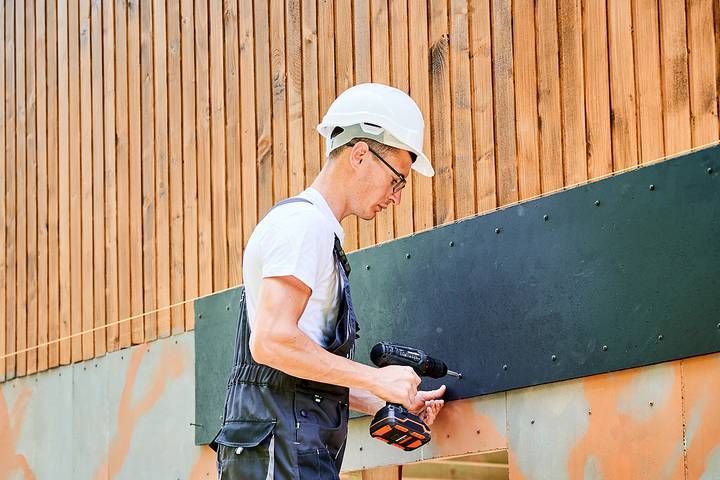
Framing is a fun part, and you may be able to tackle this area yourself. If it is not in your wheelhouse, get someone with a working knowledge of construction or hire a professional company to do the framing for you.
Usually, the floor is concrete, so use treated lumber for base plates or a foam seal underneath. Frame your walls and consider putting in backing for things like mounting cabinets or a TV and handicap railing backing as required by your local building code. Once your framing is done, have your electrician and plumber get their work done before you start drywalling.
Finishing
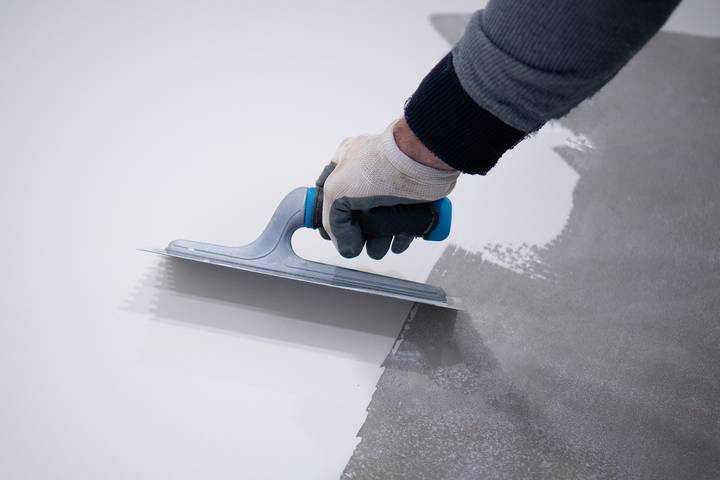
Now comes the finishing. Drywalling, taping, and mudding are tough jobs, but if you are handy, go for it. Hiring qualified tradespeople will make the job faster and look great when they are done, so if it is in the budget, let the pros do it.
Flooring is something you need to handle, and it can range from:
- Carpet
- Tile
- Hardwood
- Laminate
- Engineered flooring
You can also opt for exposed concrete that you can paint, polish and seal for a modern, industrial look. Once your flooring option is complete, it’s time for painting and the trim work to complete the project.
Decorating

This is the last step, and what you bring in depends on the room’s usage. It may include bedroom furniture, couches and chairs, audio and video equipment and whatever else you want. Other decor elements like pictures can go up to make the basement more homey and comfortable.
This is how to renovate a basement, and while it may seem easy, it can be a tough project to complete for those who would rather leave the hard work to the pros and hire a qualified construction company to do the work for you. They will come and give you a fair estimate and time frame and then bring in a crew to transform your basement into the additional living space you desire.
In the end, you will have gained square footage in your home and have more room for entertaining, a place for kids to hang out and even bedrooms for an expanding family.

